
« $toneßroke Manor »
Family & Home
Residences
Welcome neighbor!
I finally managed to assemble the photo's and a brief history surrounding each of the dozen or so homes I have lived in throughout my lifetime. In a sense, this was a sad task since so many of my treasured photo's were lost in one of the two tragic floods and others converted to electronic media had become corrupted and over time eventually overwrote the backups before I just recently caught the damage.
Quick Links: First Home, Second, Third, Fourth, Fifth, Sixth, Seventh, Eighth, Ninth, Tenth, Eleventh & Twelvth Home.
Family & Home
Residences
First Home Go Back
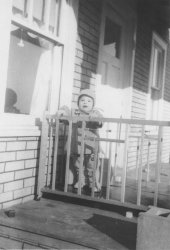
Back when I was first hatched (all to many decades ago), Mother Hen and Heap Big Chicken were living in one of the quaint little cottages located on our families farm. Their particular cottage was referred to as the Bansbach House. Although Great-Grandfather is who built most of these small cottages (commonly known as starter homes in later years), they came to be known by the names of those who first lived in them or for whom they were first built.
It was customary for the newly married children to stay in one of these starter homes as the plans were drawn, the ground broke, construction started and completed on their permanent homes.
Image circa 1948, yep that's me!
Second Home Go Back
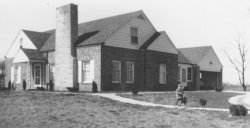
Dad built a beautiful large home on the South West lot of a four parcel subdivided section of property, located at the Westernmost boundary of the family farm & greenhouses. This is the home I was raised in from age 2 through age 16! Due to the size of our combined familes, while growing up, we had no trouble putting together a baseball team or have enough players for almost any game we chose to play. Capture the Flag and Kick the Can were some of our favorites.
I came home from school one day to find the house vacated. I often wondered why my mom wrapped my lunch in a road map? Just kidding! I had been to the new home many times during it's various phases of construction!
Image circa 1950, yep me again, on trike!
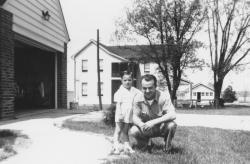
My Uncle Leonard resided in one of the original homes built on the North West lot, just behind us, long before the lad was divided up into a subdivision. He lived their for a number of years before building his permanent home. I thought I would include my Uncles homes so you had a better understanding of the distance between the homes. Dad & Uncle Clarences home had their frontage along Manchester Road.
Image circa 1950, me and dad (Dad & I) next to the garage of dads new home.
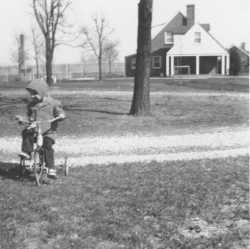
Uncle Clarence, the eldest boy, had built his home on the South East lot prior to my dad building his home. It's quite a distance from our home to his. A few of our greenhouses, along with the 100 foot tall Weiderholt Chimney, can be seen in the very far background.
Image circa 1950, I'm still on that trike!
The North East lot was earmarked for my Uncle Louis, but he chose to build elsewhere, leaving the lot for use in farming operations by the greenhouse.
Of particular interest, the gravel driveway that separated the four lots right down the middle (the straight drive behind the big tree in the image above) was recognized by a recorded street name Cacky Lane, named after Uncle Clarences eldest daughter. I learned in later years that all subdivided properties must have ingress and egress via a public street, even if it is just a gravel driveway back to Uncle Leonards house.
Third Home Go Back
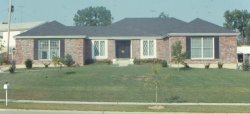
Mom and Dad moved way, way, way out West to the City of Ballwin, purchasing one of the first homes in a new subdivision being built. Being one of the first buyers, they naturally had first dibs of the choicest lots available and were offered the highest quality materials and service. All of the initial homes constructed were built especially well to help attract more buyers to the area. It worked because the area boomed and the builder wound up constructing many choice subdivisions in the vicinity. This was my parents new home for over 40 years.
Image circa 1969.
Fourth Home Go Back
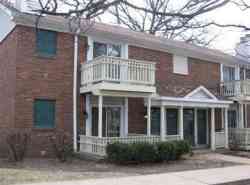
I only lived in mom and dads new home for about 4 years, as my favorite cousin, The Duker and I, rented a newly renovated three story townhouse in Brentwood, very near where each of us were working for our respective companies at the time.
This is where we were living when I started dating and eventually married my first wife Marsha. I have no old photo of this apartment, sure wish I did though. The complex was once again renovated and became condo's in later years. During the latest renovation, they removed the top or third floor as seen in this more current photo of the same building.
Image circa 1998. Sure looks different without that third floor on the left!
Fifth Home Go Back
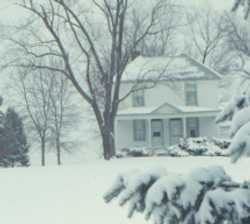
My Grandparents on my mothers side lived in an old two-story farmhouse on a large ranch he was sole caretaker for. This is where my mom and her sisters were raised, so needless to say, it was like they were there forever by the time I was in my mid to late twenties. When Grandpa's illness worsened, I took over many of his daily chores and fixing up things that were neglected after he first fell ill and for quite some time. The owner of the ranch already liked my work, so when my Grandfather passed away, shortly after I had just finished my Journeyman level work for another contractor, he invited me to take over the now partially renovated farmhouse I had been working on.
Image circa January 1970 after renovations completed.
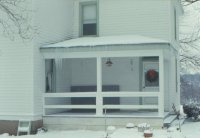
This worked out great because Grandmother could have the downstairs and my wife and I would take the upstairs. Since my duties were more along the lines of construction and renovation, the owner had brought in others to handle the ranch chores leaving me free to get my work done. I just couldn't resist using the photo's taken during the snowfall after the 1st of the year.
Image circa January 1970 after renovations completed.
I had completed all of the renovation job assignments on the ranch which gave me a little more free time to get one of my hydroponic stores back to running in full swing and becoming increasingly more involved in that industry. My popularity for turning wasted areas, such as commercial building rooftops into productive hydroponic greenhouse farms was becoming widespread and I became increasingly more in demand to lauch these types of operations.
Sixth Home Go Back
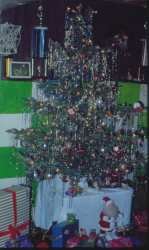
Back on the homefront, I had turned the operations of my businesses over to what I considered one of my best and most treasured employees. But as the saying goes, when the cat's away, the mouse will play. Another employee previously reported that all she did was sit and watch soap opera's all day long. Unfortunately, I assumed that claim did not fit the person I left in charge. Weekly reports from her showed sales as normal. I let the complaint slide since I would be home in only six more weeks. On arrival home I found the doors locked, hundreds of unopened and unfilled orders on my desk, no stock in the store to fill them with, and no signs of life. It was a disaster, and I later discovered so were my bank accounts, not a single deposit the entire time I was gone.
Image circa December 1970, if you've seen one basement apartment, you've seen them all.
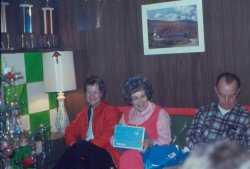
It looked like getting a house or apartment was out of the question, so my wife and were invited to stay in mom's lower level. The front is shown as my third home above. A basement true, but fully renovated with a full kitchen, bath and master bedroom, plus a couple of other finished rooms, and the utility area of course with washer & dryer. Staying here temporarily helped us to get back on our feet much more quickly than we ever could otherwise.
Image circa December 1970.
Seventh Home Go Back
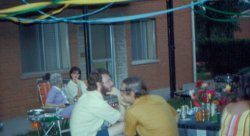
Dad wanted us to stay in his home a bit longer, but I knew my wife was unhappy and I'm sure before long, as tensions grew, sparks would soon fly. So we found an exceptionally nice, small apartment in Kirkwood. The owner was a perfect clone of Slim Pickin's the western TV and movie star. He also knew me and the family quite well, so gave me a total free reign to completely gut and renovate the apartment before we moved in. I won't bore you with the inside pictures as it's beyond the scope of this particular page. My first year in this apartment complex, I started a Block Party, which continued annually for almost 20 years after I had moved away some 5 years later.
Image circa 1971.
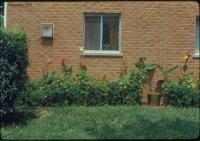
He also dedicated a small side yard abutting our apartment to my use and no longer considered it common ground as far as the other tenants were concerned. Within a couple of months he appointed me as the on-site complex manager. This took such a burden off of him that he never raised our rent during the five years we lived there. This is where we were living when our two children Gary Jr. and Melanie were born!
Image circa 1971.
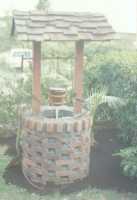
I can't show pictures of everything I have done in this small side yard, but thought you might like to see the wishing well I constructed. There are a few steps down to the parking lot which are very dark at night. The original iron lighting pole had rusted off and I needed to run new wiring out to the corner for lighting the steps. Figured it was a great opportunity to build a wishing well with lighting and recirculating pump as yet another functional decoration. One event that happened while I was living here that caused us to move out sooner than expected was my father had a major heart attack. I dropped my regular job and closed two of my small businesses, to temporarily take over his job at the family florist.
Image circa 1974.
One needs to realize that in our family, as large as it had grown, certain traditions were still expected to be maintained. Normally, when one passes away, their land is divided among the heirs or as the will dictated. However, our family has always worked a little bit differently. The land was divided in anticipation of future events and would be enacted when those events took place. This explains my father and mothers first cottage home on the farm, and also the location of their permanent home.
Stepping way back to Great-Great Grandfather, he laid out his farm such that his girls would all get three quarters of the land and he maintained the front parcel and business for his boys. However, he had only one child. The land was later divided by Great-Grandfather in a similar fashion, earmarking the North range for the girls and the South range and newly acquired property for the boys so each could have their own greenhouses or business. We assume he must have figured this would prevent fighting among the siblings.
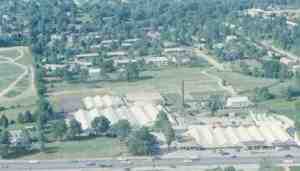
In later years, my immediate Grandfather, being slightly better off, more or less brought his brothers all back into harmony and rejoined the separated businesses back into one larger business by buying them all out, but giving them lifetime jobs and equal shares in the profits. This act also brought with it the homes on these pieces of land now as company owned property.
A little bit about the picture: The home front lower left is Clarences home, dad's was to its left. The round white building near the top right corner is St. Clement Church. This parcel of land was donated by Grandfather to the Church. Lower front about dead center, behind a tree, was Grandfather's home and the one I lived in and shown below. The first building to the right of Grandfathers home is the Cut Flower Shop. The subdivisions you see behind the greenhouses contain the homes and property given to my Aunts by my Grandfather. If you use the chimney as an arrow and follow it to the edge of the clearing, that is where my parents (and the First home I lived in until age 2) was located. - Image circa May 1975, taken by me from one of the Traffic Copters!
Grandfather also knew the business and land could only be divided perhaps one more time, but would hinder any future growth, so he purchased back land that was sold off by the daughters of his parents. He had subdivisions built on these tracts of land and offered each of his girls any brand new home they desired in any of those subdivisions. His sons would get the business and already received the four lots previously mentioned.
In keeping with tradition, Grandfather decided to divide the companies various departments so that each of his sons would have more clout in later years regarding the affairs of the business in general. This worked out exceedingly well. It was also earmarked that each of his sons share of the business be passed onto his sons' son's. So that means I am the one chosen to fill my dad's shoes.
With that bit of history out of the way now, we can move onto my next home!
Eighth Home Go Back
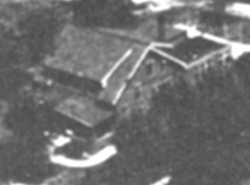
In the process of buying back the properties, each section had homes on them. Those homes were to be utilized by the son who ruled that quadrant of the business. My Grandfather had passed away fairly young, but Grandmother was around for a long full lifetime in the home he built especially for them. The inevitable day arose and Grandmother had a fatal stroke which left the home he built on dad's quadrant empty. It was only like 100 feet from the side door of the house to the side door of the Cut Flower Shop my dad managed. And I being the eldest son and walking in my fathers footsteps, now managing the shop, I was asked to move into this monster sized eighteen room home. Sounds great until you get the first heating bill! Heating fuels were rising rapidly and with twelve acres of uninsulated heated glass greenhouses, we could see the handwriting on the wall. We either had to tear down and rebuild or shut down. A meeting of the minds and we all opted to shut down the family business. This also meant I would once again be out of a job and home, since all the property would go at once.
Image circa 1940.
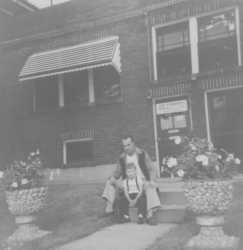
I guess with all the above happening at once, compounded by several other events, a divorce was eminent. Nonetheless, I and the kids still stayed in this house for a couple more years while the business wound down. Dad had long since been back running things and could manage the winding down of the business. I reactivated my old businesses, even added a few new ones, and was back on the upswing, so things were becoming more and more stable for me as well. The image shows two of the side entrances near the rear of Grandfathers home.
Image circa 1956, dad & an employee's son.
I was quite active with the children and even joined a club that offered lots of things for singles with children to do. Ended up getting nailed into the Presidency of this club for a couple of years, probably due to the fact I was seeing someone who was very active in the affairs of the club. We served side by side in the club for two years.
This isn't going to sound Kosher, but it was out of combined necessity. I got engaged to this gal and we had the wedding date set. As the wedding date drew nearer, she took ill, seriously ill, and she had three children who needed cared for. It would be impossible to do this without being there, especially since she was already confined to a wheelchair.
Ninth Home Go Back
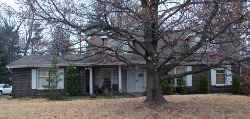
So I took the only next logical step, I moved in to her house, got her kids off to college and one married. When she did pass away, I became their foster parent as they had no other family. She also had one more I had to walk down the aisle. I immediately moved from her home back into Grandfathers large home, which I never really moved out of completely. We prepared my fiance's home for resale, and the proceeds from the sale were given to her kids. This home was just up the hill from my mom and dads home.
Image circa 2001.
Tenth Home Go Back
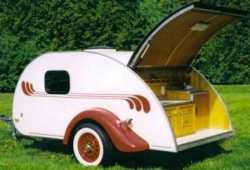
I was hired by Kraft Foods to make the hydroponic show-pieces designed by ad men function. This led to my becoming greatly involved in design, construction and layout of the Kraft Land Exhibit at EPCOT in Florida.
Although the contract would boost my career considerably, it was not all glory as many would assume. At that time it was nothing but a mosquito infested swamp loaded with alligators. My home there was not much bigger than a matchbox toy on wheels. I spent my time at EPCOT in a small Hupmobile teardrop shaped trailer with a two foot high chain link fence around it to keep the gators from eating the tires and me too. This is the closest image to the actual teardrop trailer I lived in which I could find. Same colors and shape!
Image circa 1974.
Eleventh Home Go Back
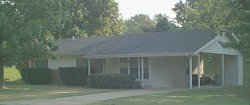
I spent roughly another year in Grandfathers home before dating again. My businesses were keeping me quite busy, and the final days were approaching for the home I was in to be razed. In the process of dating and talking about marriage, we spent many days out looking at various homes around the area. A series of unusual events all seemingly back to back led us back to her home. She had gone through a divorce a few years prior. Although she did get the house, it had no equity, and many things in it had gone from bad to worse. The only way to sell it for what was owed on it, was to do some major work that would be unrecoverable in the sale price. The image to the right is how this home looked at the time I first moved in. And YES the following pictures ARE the same house! Right down to the enhanced brickwork, cedar exterior and antique windows.
Image circa 1984.
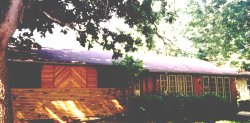
We had finally set a wedding date and I was already in the business of home renovations, so it only made sense to attack the matter at hand first, getting her house ready to sell so we could start afresh in a new home. After she saw the plans of what type of renovations I had planned on doing, both interior and exterior, and how I planned on going about it so as not to disturb her family, we decided to go with quality components instead of contractor grade and keep the house. Needless to say, the interior was completed quickly at first in 1984, then rerenovated as we expanded our plans and usage of the various rooms. For example the original kitchen became an office and a much larger new oak kitchen was constructed where the dining room used to be, and a new fourteen foot long pantry lined the hallway. This ongoing renovation took approximately ten years overall, partially due to the changing needs of a growing family, with children now in their teens.
Image circa 1998.
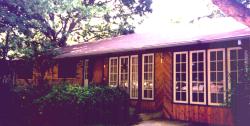
During the initial phases of demolition and construction, they moved into my house and I stayed in her house. This meant I could work late and start early to get it livable again, then the fine detail work could come later. Suddenly, time was of the essence, the family business sold out to a shopping center who wanted to immediately begin razing the place. So we all moved back to her house, me and my son taking the basement, and she took the upstairs bedroom area and where the old kitchen used to be. Note the cedar shake mansards constructed over every door and window!
Image circa 1998.
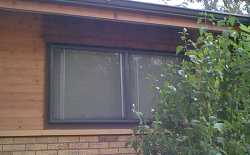
To keep from raising to many eyebrows we had moved our wedding date up to the very next week. Picked the perfect day too! She had two kids, I had two kids, all around the same age, plus I had three older foster kids, out of the nest for the most part now, but still needed a place for school breaks. April Fools Day is the day we got married! It fit perfectly and we laughed about it the entire time we were married, and for the rest of her lifetime. Took us twenty years to get this house exactly the way we wanted it for our retirement years, I was never going to move, ever! Nor was I ever going to get married again! Well, that was my thought on the matter anyhow! Ruth & I were very proud of how our perfectly situated home turned out, thus the reason for so many pictures! I really do miss this home and all the amenities we built in, but am currently working on one that will become better!
Image circa 1998.
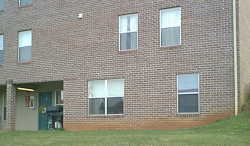
Found this cute little Southern Belle floating around out there in Cyberspace, and well, you know how it goes, I got this hook in my jaw and she reeled me in, hi hi....... This is Debi's apartment, where she lived for quite a long time. I also stayed here when visiting, to save on motel costs, but don't tell anyone!
After a long distance courtship we were married in her home town of Knoxville, TN and I moved her back to my home (now our home) in St. Louis where we stayed for a couple of years. Well a new wife needs a good spoiling don't she?
Image circa 2001.
My mother also wanted to sell her home and move into a seniors apartment complex and it too needed a lot of work. So, we stayed at mom's for a few weeks, as we made the many trips hauling a few of Debi's things back to her parents home. Since we actually lived at mom's for a short time while I made renovations, and with a new wife, I guess we could say this was our second home (already pictured as third home above) together! I returned Debi to her parents home in Knoxville during our final trip down together. Then returned home to finished up things in St. Louis, before making my last trip back to her home town.
Twelvth Home Go Back
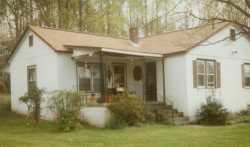
As I learned more about her family, I felt it imperative that we move back to her home town so her parents would have someone to look after them. This would also mean my selling off my landlocked businesses and pulling up lifelong roots, a very scary proposition. It also meant leaving my perfect home behind as well, but we gotta do what we gotta do. Left image is how the home looked when we first arrived back to Knoxville. Right image is after we patched and painted.
Image circa 2002.
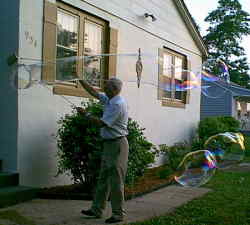
We were looking at other houses down here to fix up for ourselves when her father suddenly passed away leaving her mom alone, so we stayed in their home. A most fortunate opportunity arose which allowed me to obtain her parents home for her, and us. The same of which is the topic of most of the Family Newsletters elsewhere on this website. Recently we've added two more room additions and completely overhauled the exterior, so if you are interested in all we've done to the place since move in, and what it looks like today, please visit the Family Newsletters section.
Image circa 2001.
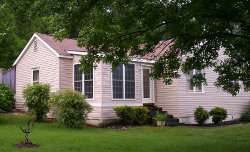
Since I am redoing my website from XHTML STRICT to HTML5, I added two new photo's showing the room additions and exterior renovations. These are from before the hailstorm, so everything you see had to be redone all over again.
Image circa 2010.
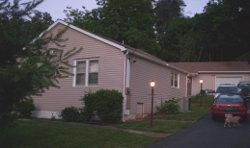
So there you have it, every home, apartment or place I have lived throughout my entire lifetime! I just wish we didn't lose most of the photo's of these places in the tragic St. Louis floods. We were high and dry, but not the storage areas I was using for most of my keepsakes.
Image circa 2010.